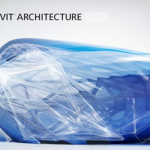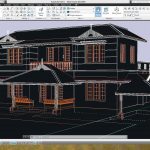
AutoCAD MEP Electrical Overview AutoCAD® Electrical design software is AutoCAD for electrical controls designers. It includes all the functionality of AutoCAD software plus a complete set of electrical CAD features, including comprehensive symbol libraries and tools for automating electrical Read More …











